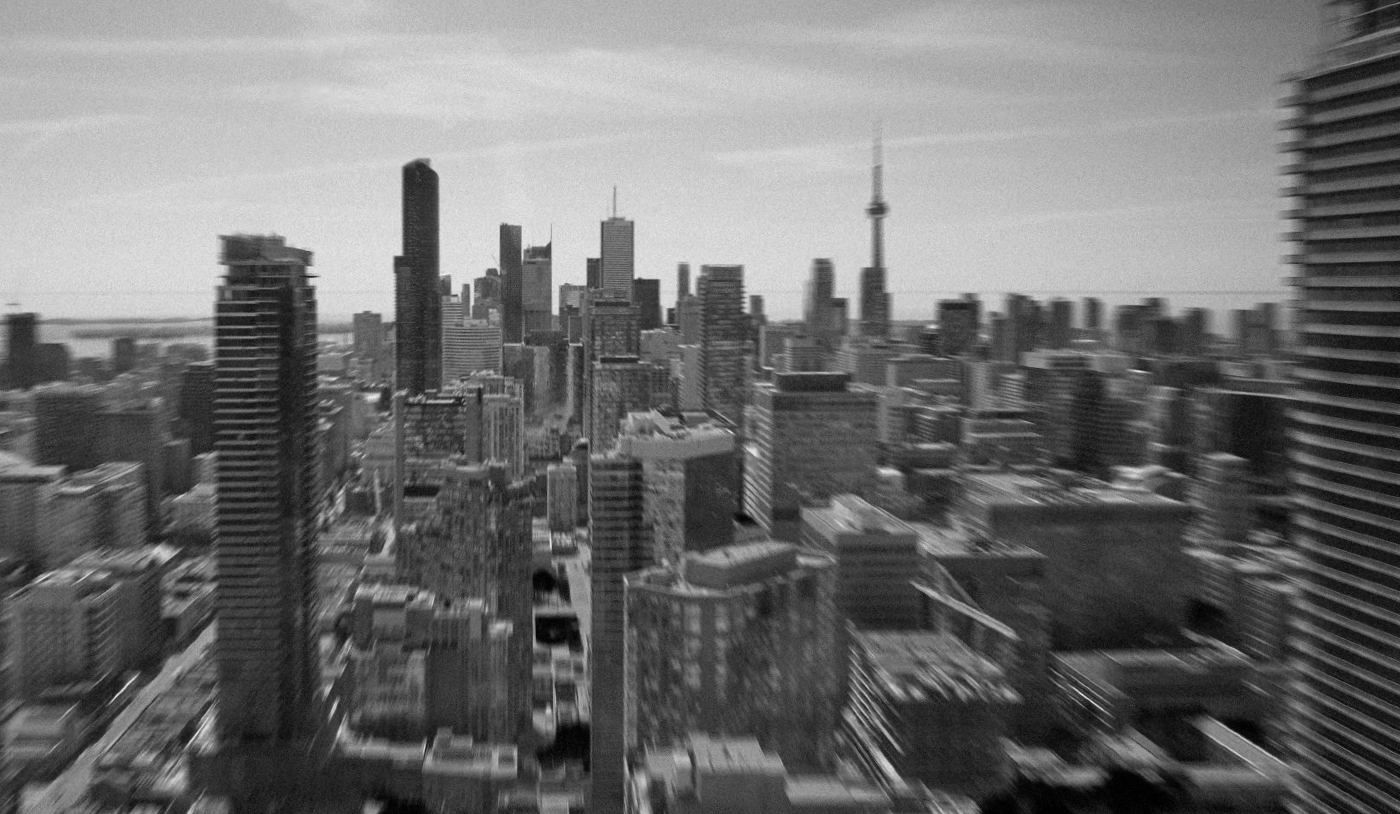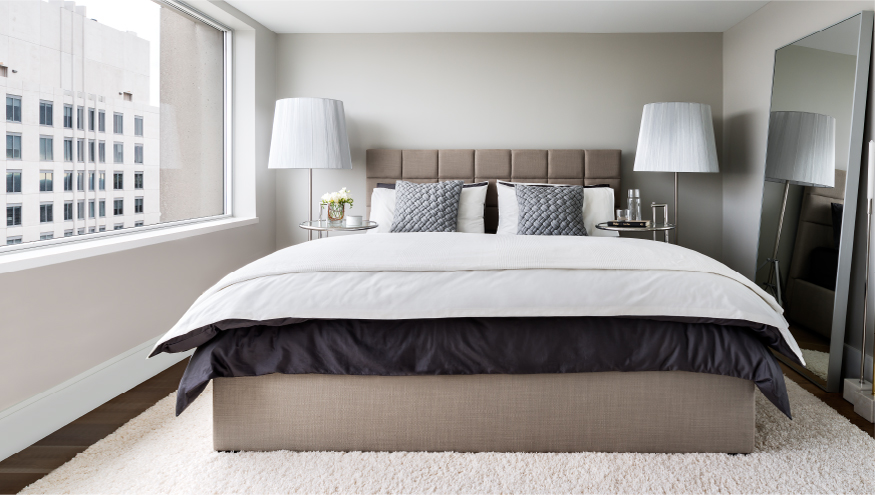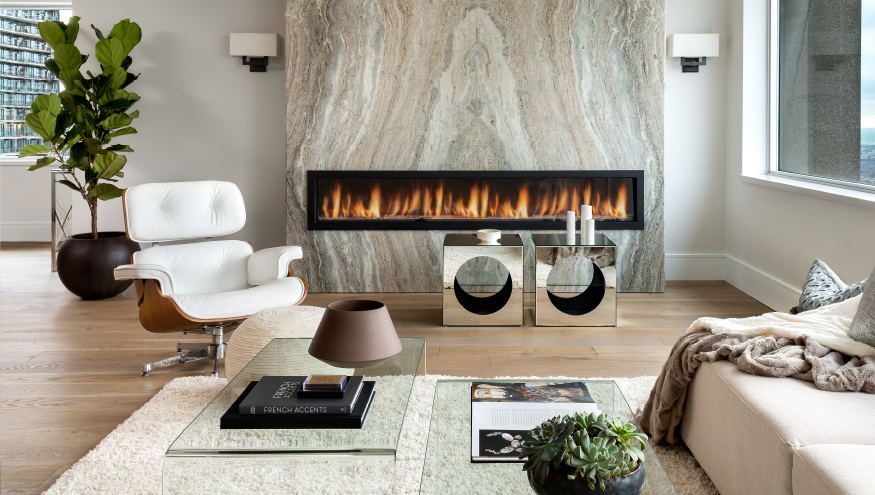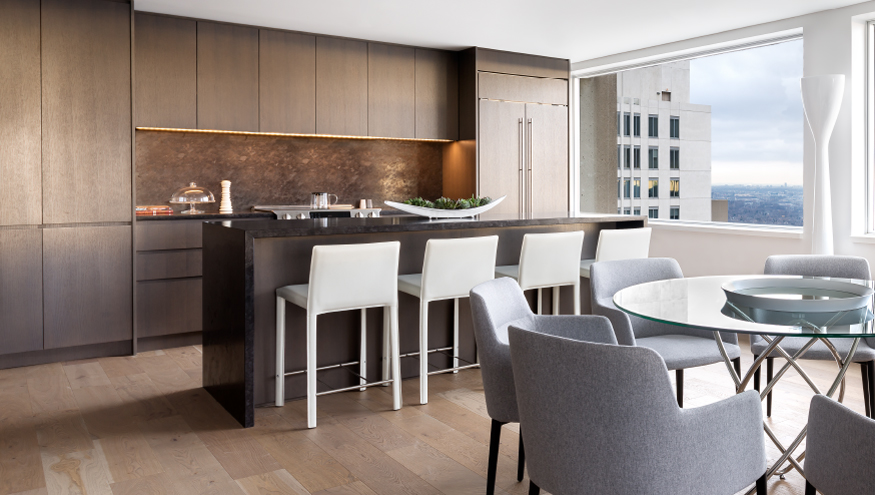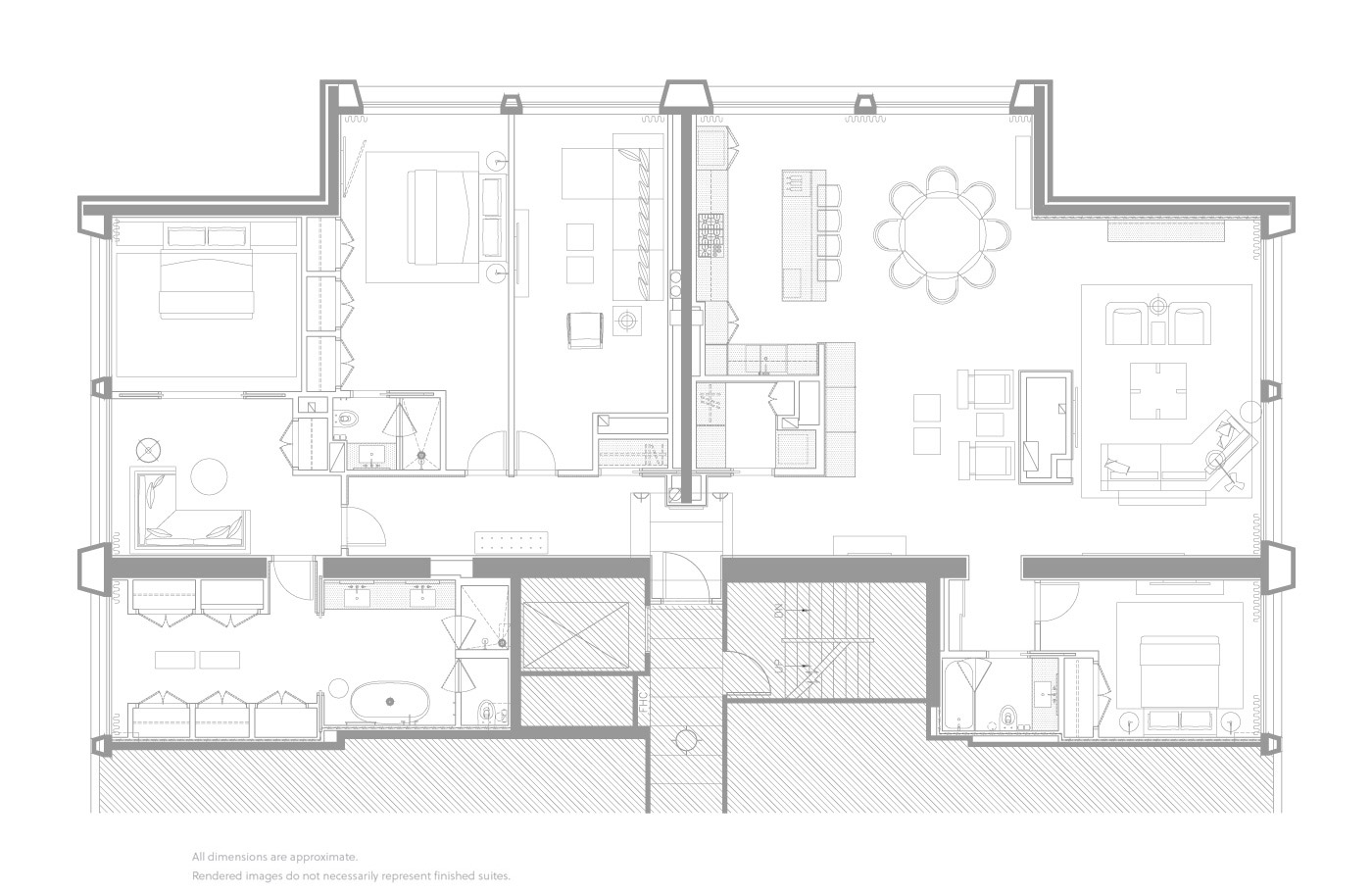
Bright and spacious, with hardwood floors and white kitchen cabinets, our unfurnished apartments on floors 3 to 29 are waiting for you to add the personal touches of home. These apartments have utilities and cable included, plus you’ll have access to many of our great amenities including the urban garden, 31st floor fitness centre, party room and club room.
Units on floors 32 and above have all the features and amenities of the low rise units, with the addition of exclusive use of our 51st floor pool and library. Utilities and cable are also included for these apartments.
Professionally-designed by a Toronto celebrity designer, these suites are perfect for a short-term rental. The units have modern furniture and all the home accessories you need for daily living.
A space that rises above. Wake up every day to a magnificent panoramic view of the sunrise from the 48th floor at 44 Charles Street West. Then turn around to 2,600+ square feet of open-plan living space, exclusive finishings like wide-plank hardwood, a stone fireplace, a built-in wine cooler and a few more surprises.
Three bedrooms, three bathrooms, plus den.
